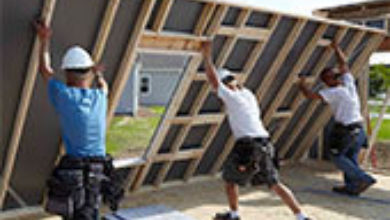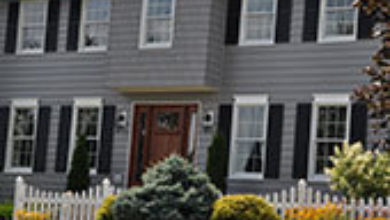Select a Resource Type to search
Featured Case Studies



North America
Neopor® in the BASF Environmental Education Classroom & Wildlife Habitat, Rensselear, NY
Read More

North America
Gate Petroleum Convenience Stores
Featuring Neopor in WGN’s tekR Structural Thermal Envelope.
Read MoreBrowse Case Studies by Available Filters
Applications & Construction Methods
Search by Roof & Attic
Roof & Attic
Search by Above Grade Walls
Above Grade Walls
Search by Continuous Insulation
Continuous Insulation
Search by Retrofitting
Retrofitting
Search by SIPs
SIPs
Search by EIFS & Stucco
EIFS & Stucco
Search by Interior & Basement
Interior & Basement
Search by Underslab & Perimeter
Underslab & Perimeter
Search by ICFs
ICFs
Search by Precast Concrete
Precast Concrete



